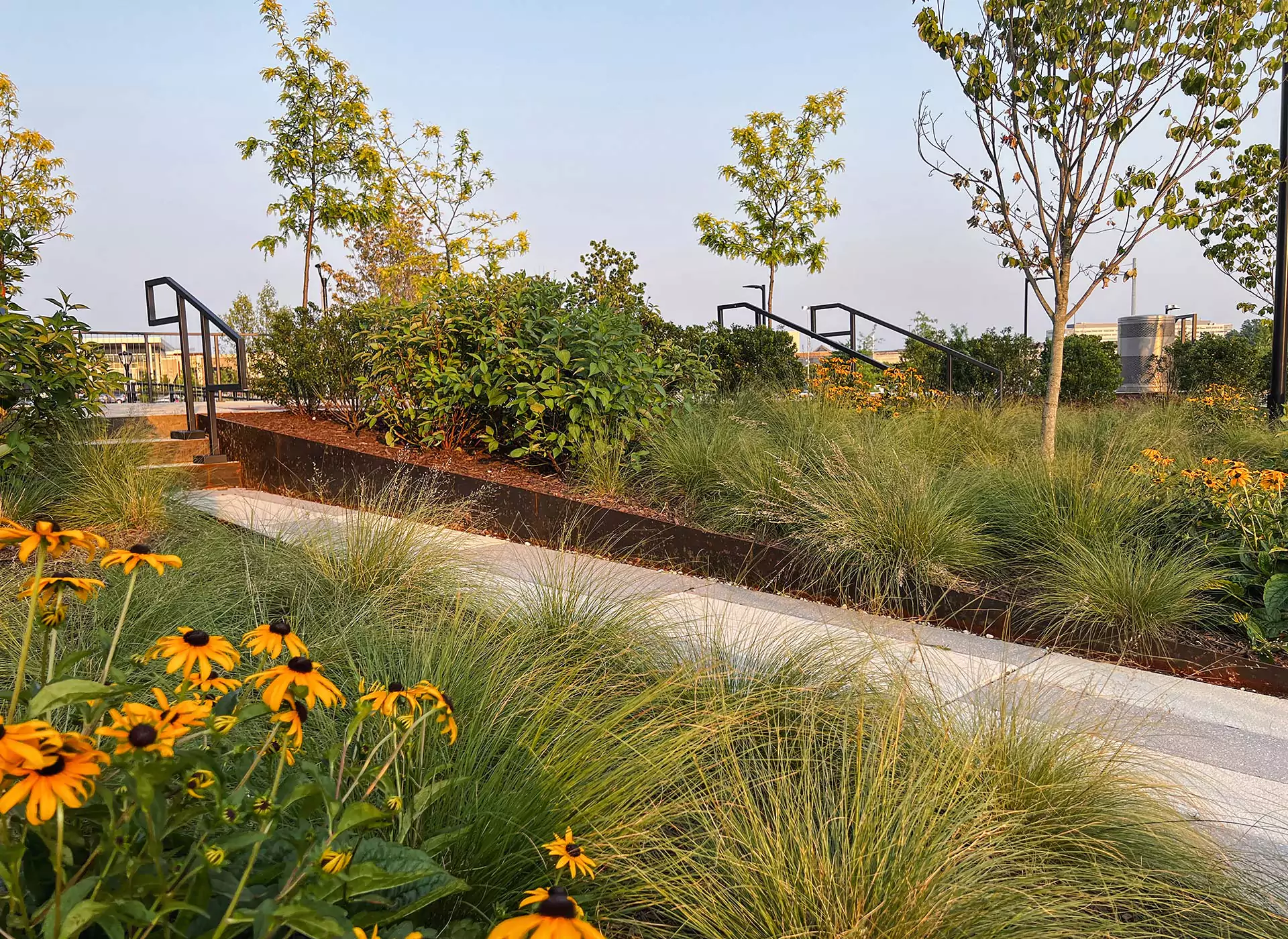
Twinbrook Quarter
VIKA Maryland initially provided research, feasibility, and conceptual design. VIKA also provided civil engineering, surveying and land planning services including; topographic survey, conceptual development, a project plan, preliminary forest conservation plan, and a level 2 site plan for the first phase which includes the first portion of Champman Ave. extended, and Festival Street. Phase 1 went under construction in fall 2021.
The entire project is approved for 430,000 sq. ft. of office space, 1865 dwelling units, nearly 473,000 sq. ft. of retail space, and 9000 sq. ft of entertainment area.
Phase 1 includes 270,000 SF of office square footage; 121,000 SF of commercial square footage, including a 92,000 square foot grocery store, 12,000 SF of restaurant space, 17,000 SF of retail space, and an option to include a day care center for up to 135 children, with a structural parking garage.
This complicated project included design and regulatory coordination of new Master-Planned roads, State Highway improvements, and WMATA coordination. With the goal of transforming single-use strip malls into multi-use, transit-oriented development, VIKA is proud to help create another sustainable, smart-growth project.
Photos courtesy: Google Images
twinbrookquarter.com and mocoshow.com
Related Projects


Let’s Work Together!
What are you working on? Please let us know how we can help you meet your project goals.




